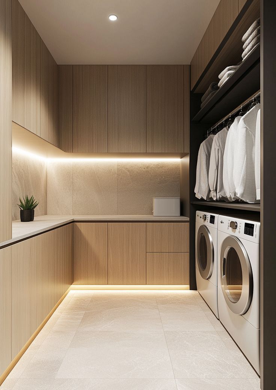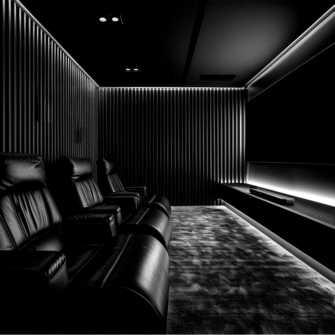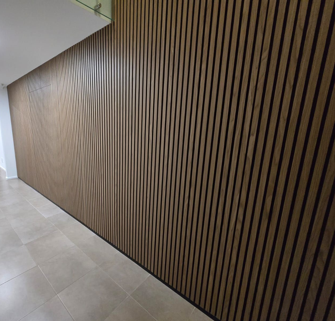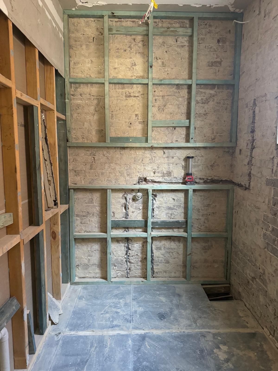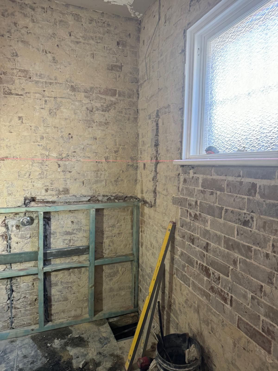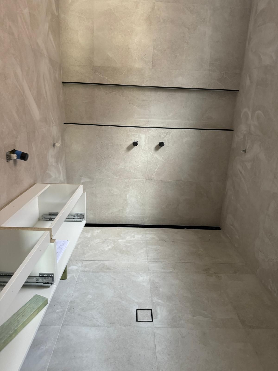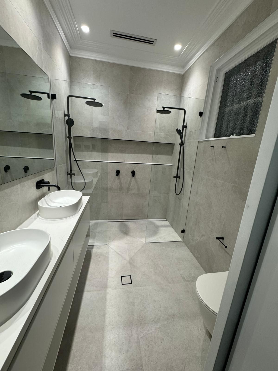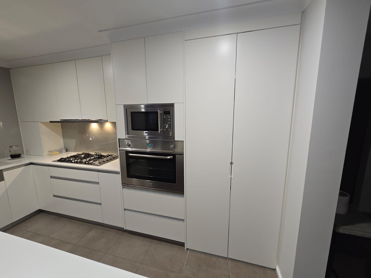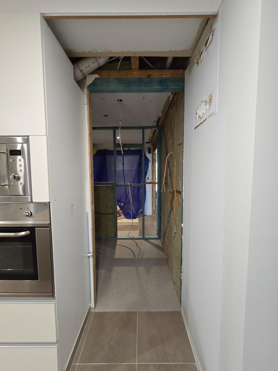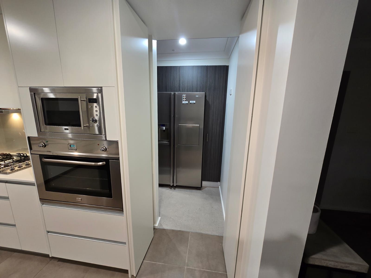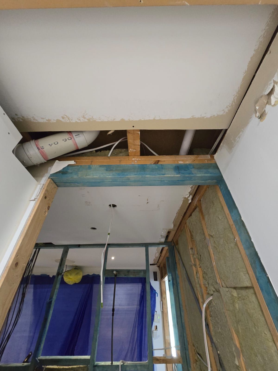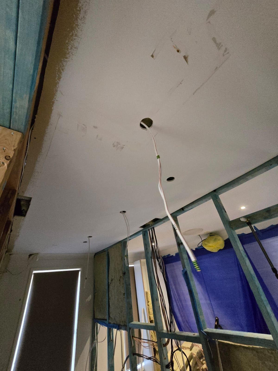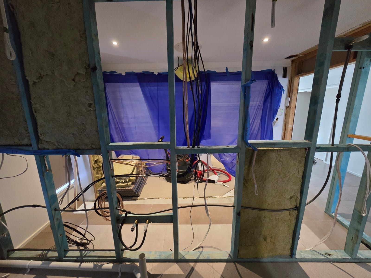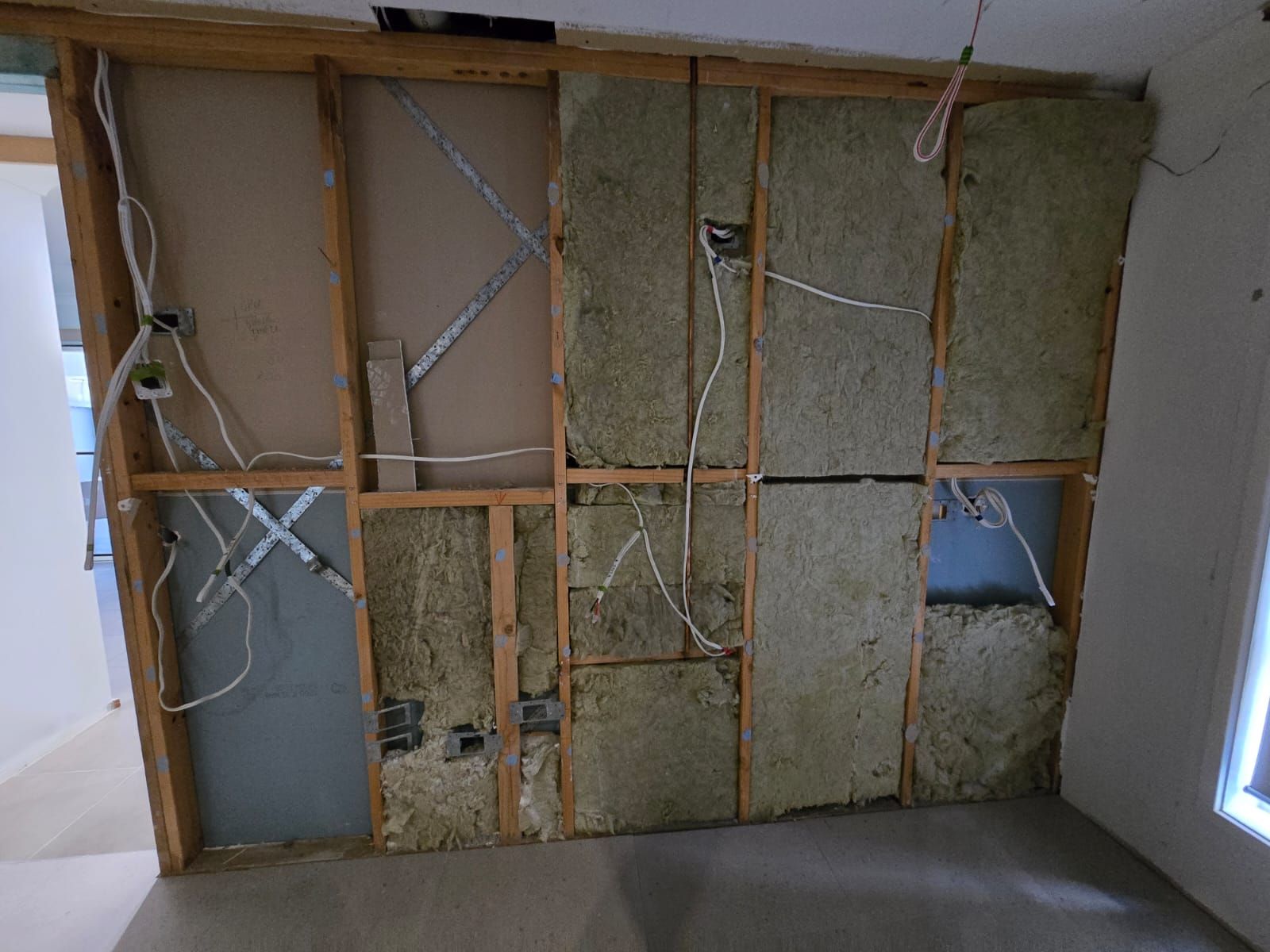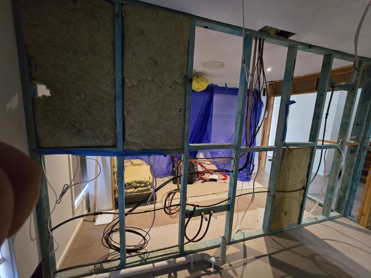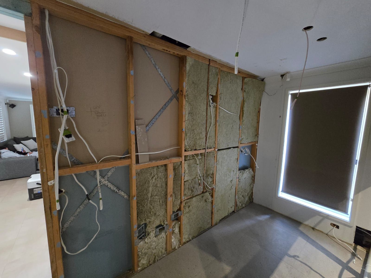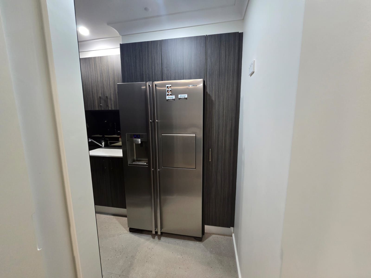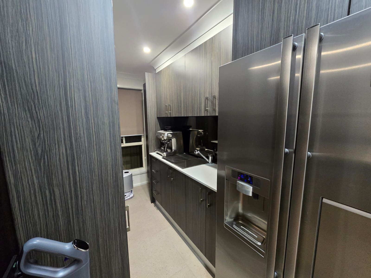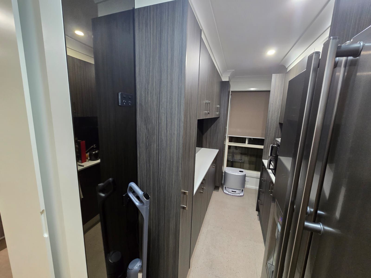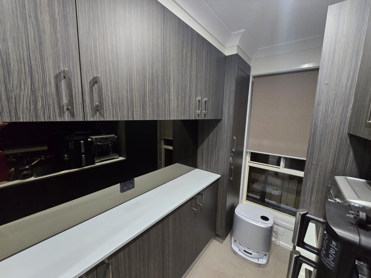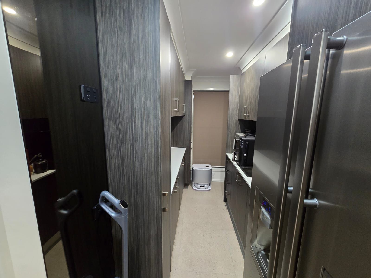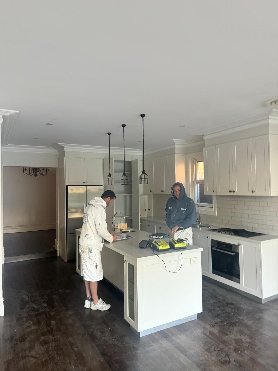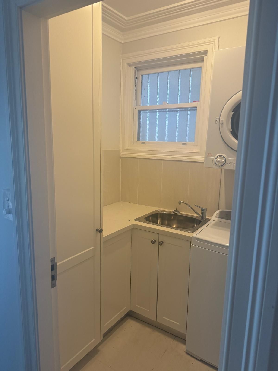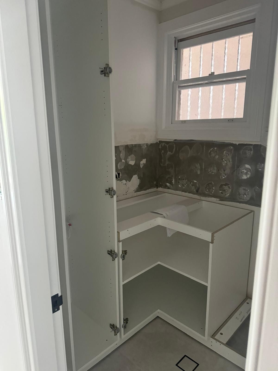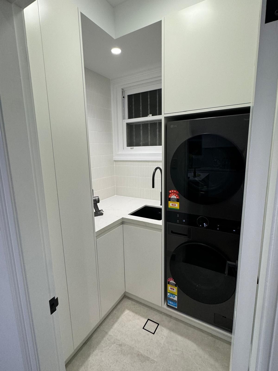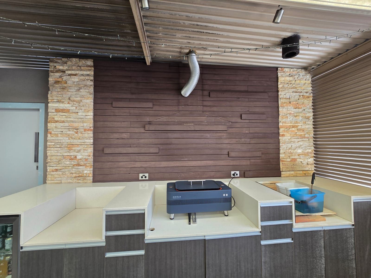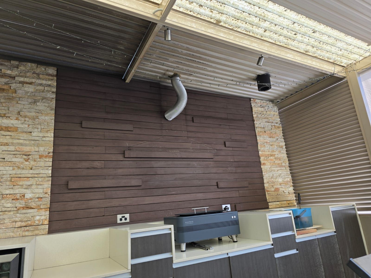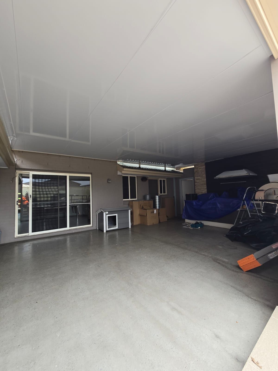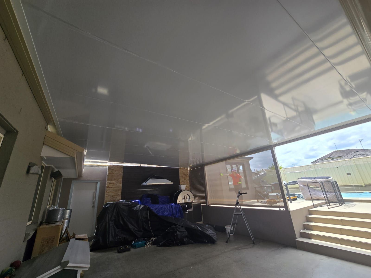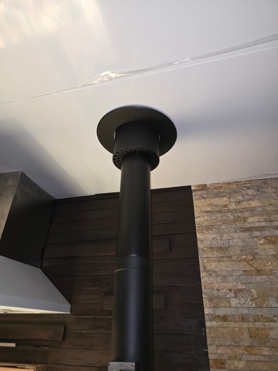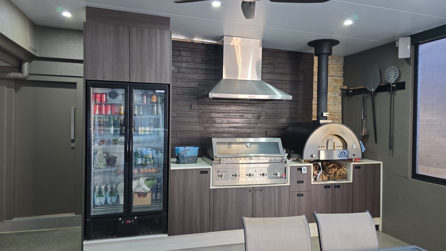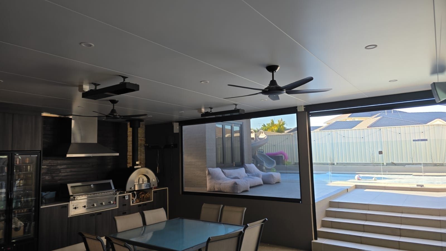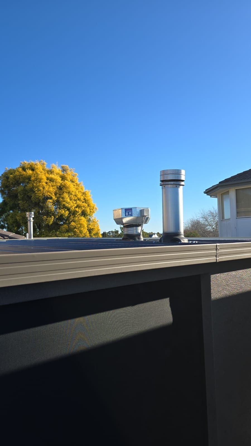Kitchen-Bathroom-Laundry
At Decotech, we design stylish, functional kitchens and bathrooms that endure. Our renovations blend beauty and utility, enhancing your comfort and value.
OUR PACKAGES
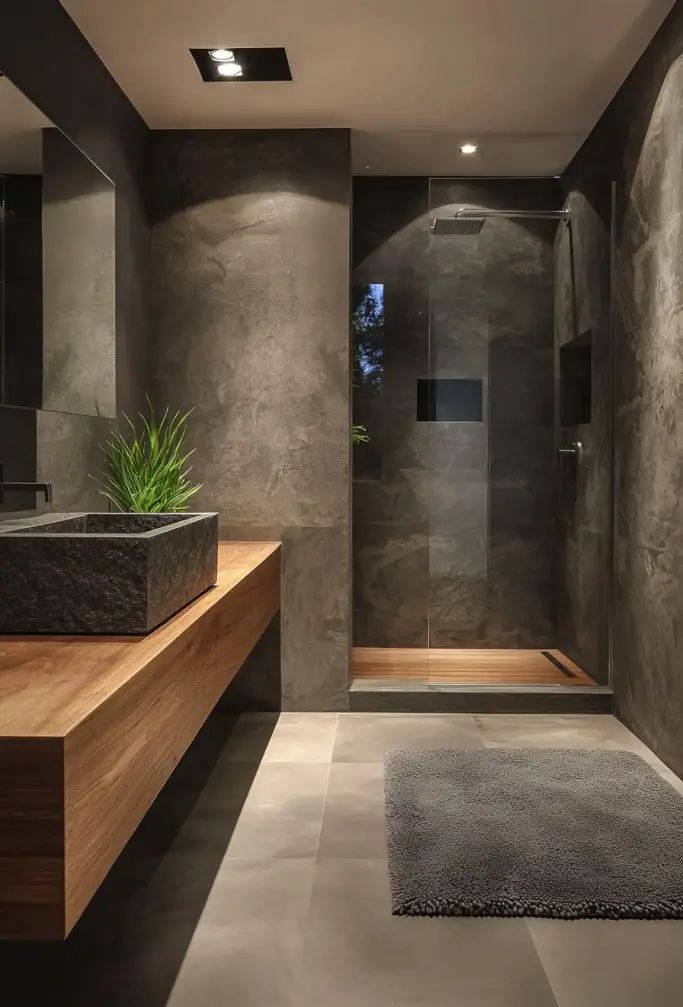
PREMIUM
Includes:
- Premium consultation and site measure
- Demolition (removal and disposal of existing Building materials)
- New fittings and fixtures of PC Items (Increased budget-range)
- Retiling or resurfacing of whole area to ceiling.
- Painting and waterproofing (where applicable)
- Semi-frameless Showerscreen
- Updated lighting
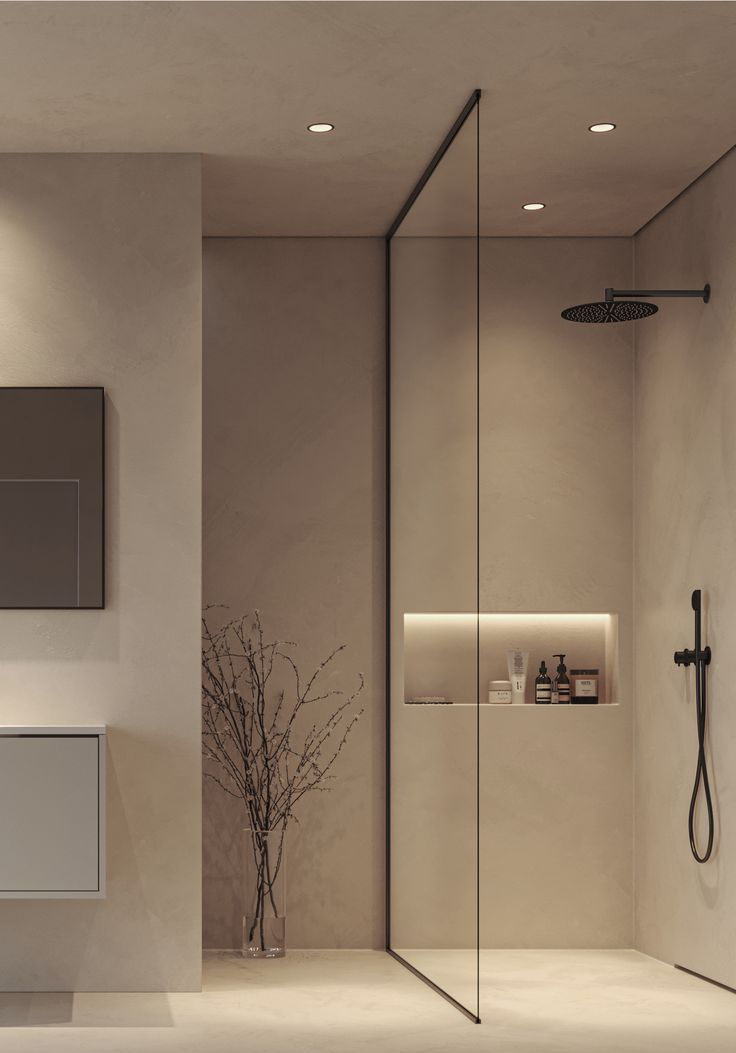
LUXURY
Includes:
- Interior Design consultation and site measure with Architectural floor & Elevation plan included.
- Demolition (removal and disposal of existing Building materials)
- New fittings and fixtures of PC Items (High allowance budget-range)
- Retiling or resurfacing of whole area to ceiling.
- Painting and waterproofing (where applicable)
- New Custom frameless Showerscreen
- Updated lighting and Ventilation.

Book a consultation
Leave your info and one of our staff will call you to organise a quote
“Tailored transformations for every space, style, and budget.”
Bathroom Renovation-Full Remodel
This project involved a complete bathroom transformation, starting from a full strip-out back to brick. The space was rebuilt with new wall framing, plumbing, and electrical rough-ins before waterproofing and tiling.
Large-format porcelain tiles were installed floor-to-ceiling to create a seamless, modern aesthetic. The design features a recessed wall niche, dual rainfall showers, and matte black fixtures for a bold, contemporary finish.
A custom floating vanity with twin basins and a frameless glass shower screen complete the look, combining functionality with clean architectural lines. The final result is a sleek, high-end bathroom that feels open, balanced, and refined.
Butlers pantry
This renovation enhances functionality with a butler’s pantry behind the kitchen for extra storage and prep space. Walls were removed for a better layout, and new flooring creates unity. Custom cabinetry offers storage with clean lines that match the kitchen.
Integrated bench space simplifies meal prep, while concealed power points improve aesthetics. A sink and plumbing make the pantry a practical extension of the kitchen.
Kitchen Renovation
Full Fit-Out
This project involved a full kitchen installation from bare walls to completion. The job included assembling and fitting custom cabinetry, overhead cupboards, and a large central island ready for stone benchtops and appliances.
All plumbing, electrical, and ventilation rough-ins were completed before benchtops, splashback tiles, and final joinery were installed. The kitchen was finished with shaker-style doors, stone benchtops, a subway-tiled splashback, and pendant lighting over the island.
The final result is a bright, timeless space combining modern functionality with classic design — clean, open, and perfectly detailed.
Laundry Renovation-Compact Redesign
This project transformed a small, outdated laundry into a modern and efficient utility space. The room was stripped back, reconfigured, and fitted with custom cabinetry for improved storage and functionality.
A new stone benchtop, tiled splashback, and under-mount sink were installed, along with provision for stacked washer and dryer units. Matte black fixtures and integrated lighting complete the sleek, minimalist design.
The result is a clean, practical laundry with smart use of space and a refined, contemporary finish that complements the rest of the home’s renovation.
BBQ Area
This project turned a simple outdoor area into a stylish entertaining space with modern cabinetry and durable stone benchtops. A dark timber feature wall and stacked stone add warmth and unity.
The upgrade included a double-door fridge, stainless steel rangehood, built-in barbecue, and Napoli wood-fired pizza oven with firewood storage. Every detail, from shelving to appliance placement, was meticulously planned for an elegant, functional outdoor kitchen ideal for gatherings.
Laundry
This modern laundry design combines functionality and style. With warm timber cabinetry, hidden LED lighting, and seamless stone surfaces, it provides ample storage and a minimalist finish. Built-in washer and dryer units with overhead shelving make the space practical and elegant, blending convenience with contemporary design.

